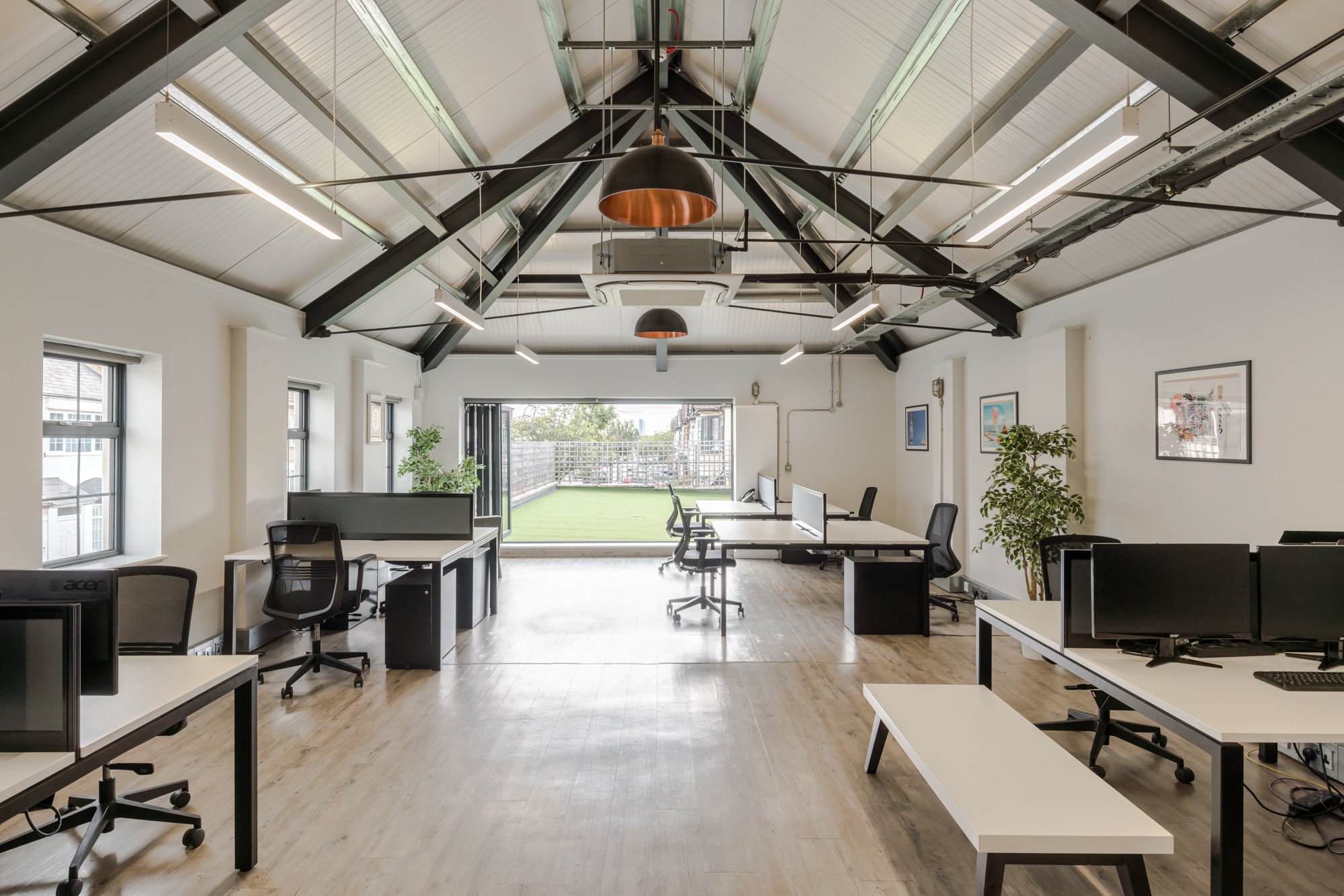The Apiary
Ideal for teams of up to 24, The Apiary offers an inspiring workspace with vaulted ceilings, a private kitchen, and direct access to a rooftop terrace through elegant bifold doors. This light-filled, thoughtfully designed environment promotes productivity and comfort, providing an exceptional setting for teams to collaborate and thrive.
1030 Square Feet
Exclusive access to a private rooftop terrace
Private kitchen facilities
Beautiful Vaulted Ceiling - creates an open, airy atmosphere filled with natural light
Separate air-conditioning, heating & ventilation controls
Uncontended leased line providing fast and secure WiFi connection
Designed for teams of up to 20 people, The Beehive benefits from access to a private outdoor courtyard with bi-fold doors and ample daylight. Located on the ground floor for easy access and privacy.
900 Square Feet
Access to an outdoor courtyard with bi-fold doors
Private meeting room
Separate air-conditioning, heating & ventilation controls
The Hexagon is located on the first floor of The Vintry and designed for teams of 4-6 people. This space benefits from a large bay window with views over Redbridge Lane East.
285 Square Feet
Located on the first floor
Fully furnished with desks, chairs, pedestals and storage
Separate air-conditioning, heating & ventilation controls
Manuka Suite
The Manuka Suite is the perfect space for a private directors office, or ideally suited for teams of 1-3 people. Located on the first floor with ample light and fully furnished to a high specification.
185 Square Feet
Fully furnished with new desk, chair, pedestal, sofa & storage
Located on the first floor, private and secure
Separate air-conditioning, heating & ventilation controls
Founder’s Suite
This ground floor office suite on the corner of Redbridge Lane East and Inglehurst Gardens is designed for teams of 8 to 12 people and benefits from three large windows. The Founder’s Suite is available fully furnished and also boasts a Smart TV with WiFi connectivity.
350 Square Feet, located on the ground floor
Fully furnished with new desks, chairs, pedestals and storage
LG 43” Multi HDR, Smart TV with web OS & satellite connection
Separate air-conditioning, heating & ventilation controls
Bumble Studio
Designed for teams of up to 8 people, the Bumble Studio is located at the apex of the building, benefiting from access via a private staircase and a large dormer window with views over London and Canary Wharf.
310 Square Feet
Views over East London and Canary Wharf
Access via private staircase
Separate air-conditioning, heating & ventilation controls
Office Pods
The Vintry has four office pods varying in size between 170 to 210 square feet. Located on the ground floor, each pod is suitable for between one and three people. These offices are perfect for professionals seeking a private, secure space benefiting from all of our shared areas and amenities.
Four office pods between 170 to 210 square feet
Ground floor with secure and easy access
Fully furnished with an abundance of daylight
Separate air-conditioning, heating & ventilation controls






